Vantage at Fair Oaks - Apartment Living in Boerne, TX
About
Office Hours
Monday through Friday: 9:00 AM to 6:00 PM. Saturday: 10:00 AM to 5:00 PM. Sunday: 1:00 PM to 5:00 PM.
Discover excellent apartment living at pet-friendly Vantage at Fair Oaks apartments in gorgeous Boerne, Texas. If you are searching for the perfect location in a spectacular area, look no further than here. We are just minutes from Interstate 10, giving you easy access to a wide selection of dining, spectacular shopping, and entertainment attractions. Practice your swing right down the street at Fair Oaks Country Club or explore the mysteries of the Earth at Cascade Caverns before returning to your fantastic home.
Join us at Vantage at Fair Oaks and access all the excellent community amenities and services we offer. You’ll be able to sweat away to a new you using our state-of-the-art fitness center and yoga studio or wind down in our resort-inspired pool with tanning ledge seating. Many amenities await with Fido and Tabby in mind, including free pet treats and pet spa facilities! Unwind and rejuvenate in Boerne, TX.
Apartments for rent feature seven different floor plans with spacious one, two, or three bedrooms creatively designed with attractive amenities to enhance your life. Gorgeous plush carpeting in bedrooms and closets, and modern kitchens with black-on-black Energy Star appliances set a higher standard in your new home. Select homes include island kitchens, a personal yard, and breathtaking views. Experience elevated lifestyles with Vantage at Fair Oaks.
🎊 Fiesta starts HERE!! 🎊 Apply today to receive TWO MONTHS FREE RENT & up to $300 in additional savings!* 🪅Specials
🎊 Fiesta starts HERE!! 🎊
Valid 2025-04-22 to 2025-05-06
Apply today to receive TWO MONTHS FREE RENT & up to $300 in additional savings!* Contact our team for more information and join in on the party!🪅
*Restrictions Apply
Floor Plans
1 Bedroom Floor Plan
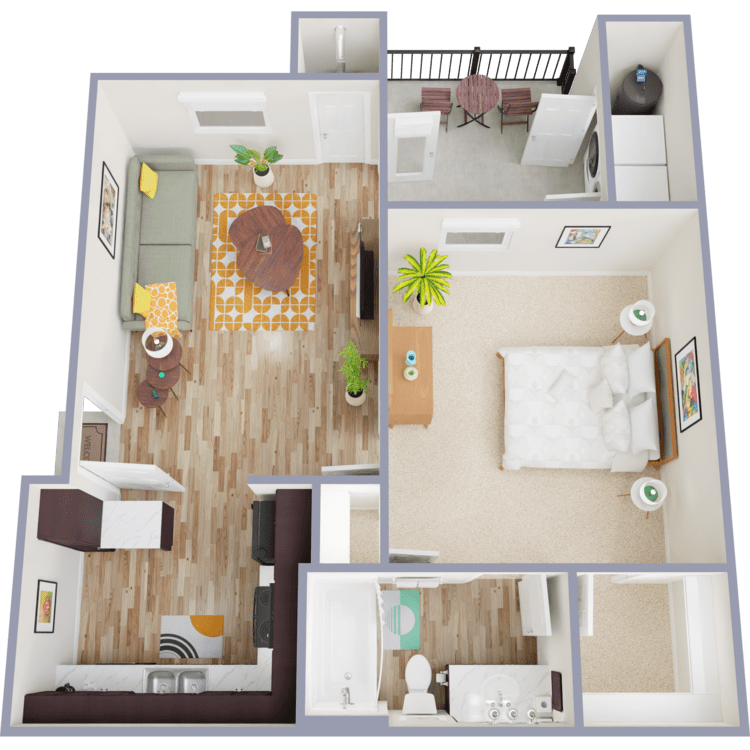
A1
Details
- Beds: 1 Bedroom
- Baths: 1
- Square Feet: 617
- Rent: $1095-$1220
- Deposit: $200
Floor Plan Amenities
- 2-Inch Faux Wood Blinds
- Ceiling Fans in Living Room and Bedrooms
- Curved Shower Rods
- Decorative Glass Backsplash in Kitchen
- Modern Kitchens with Black-on-Black Energy Star Appliances
- Private Balcony
- Plush Carpeting in Bedrooms and Closets
- Spacious Interior Closets
- USB Wall Ports in Kitchen and Bedrooms
- Washer and Dryer Included in Every Unit
- Wood-style Flooring in Kitchen and Living Spaces
* In Select Apartment Homes
Floor Plan Photos
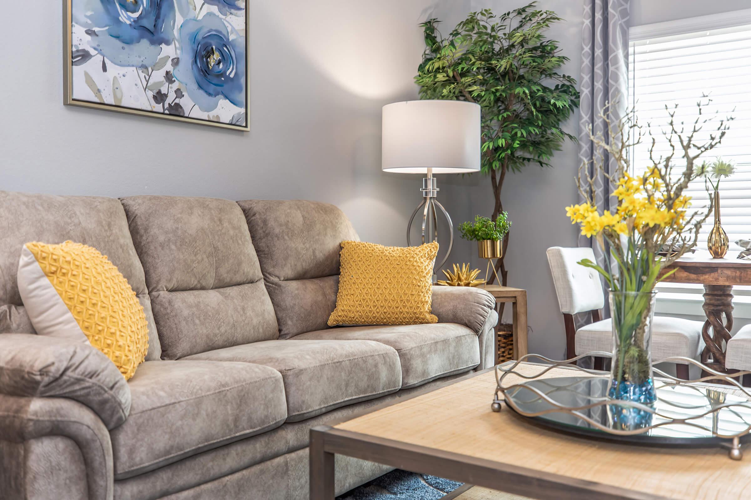
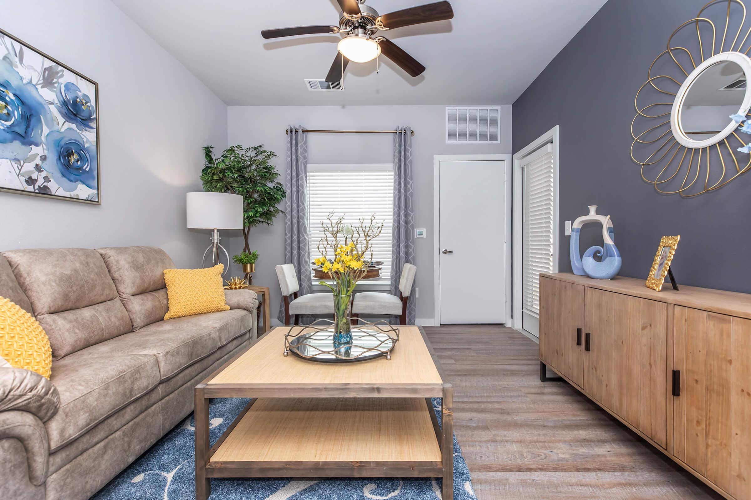
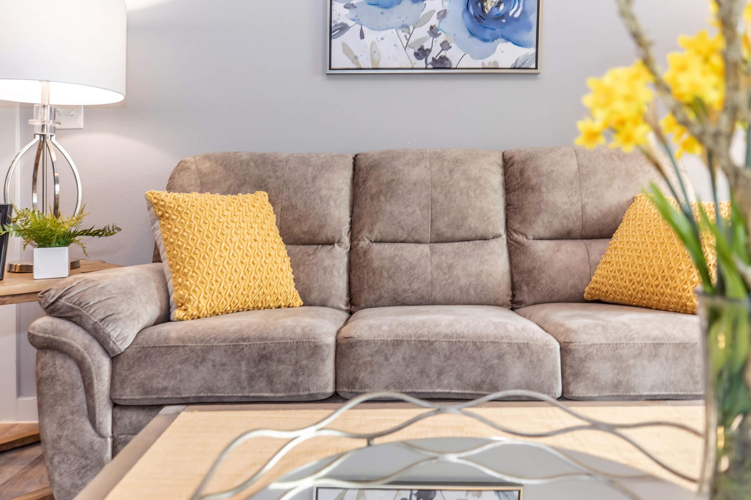
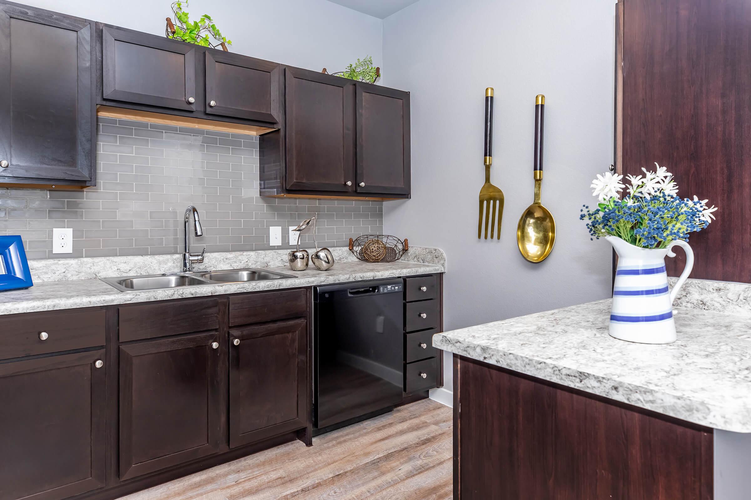
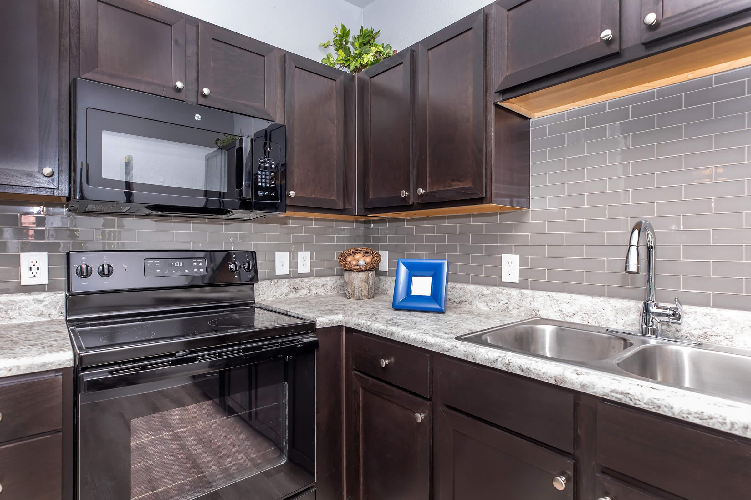
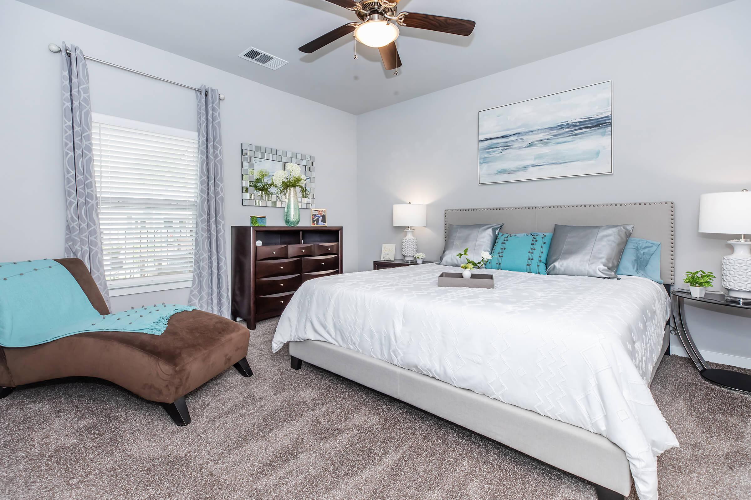
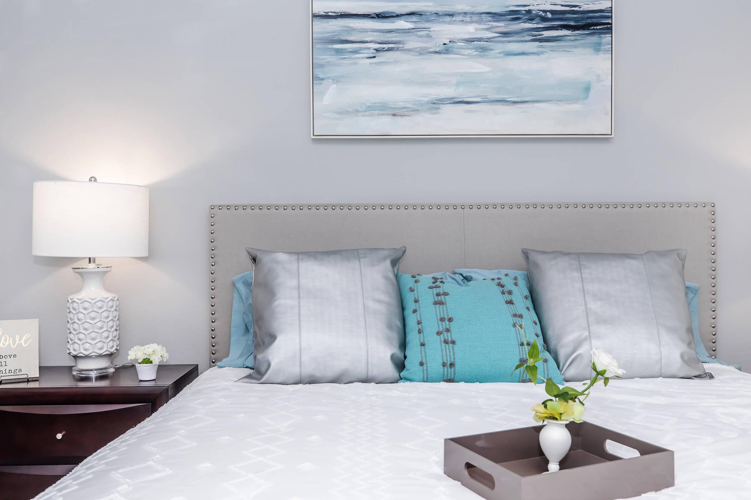
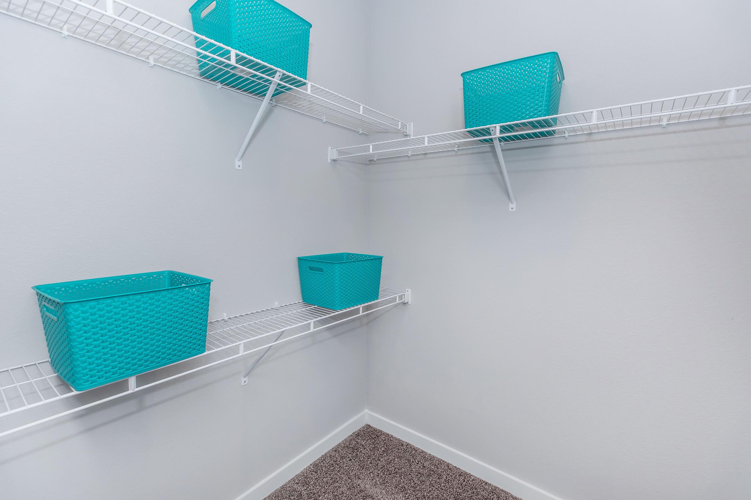
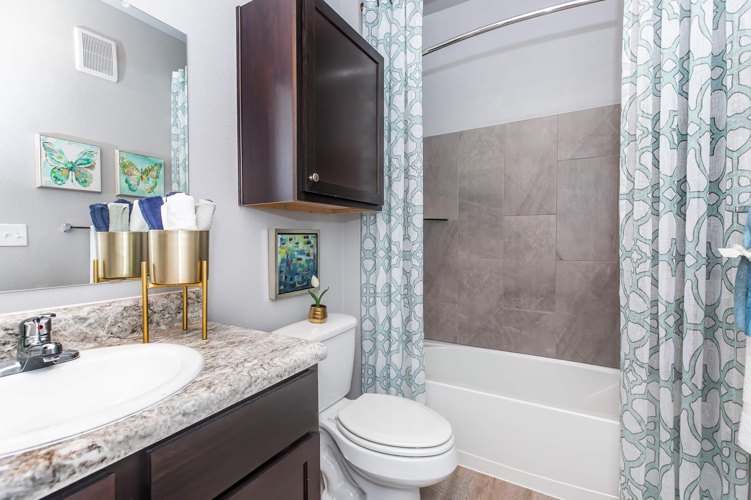
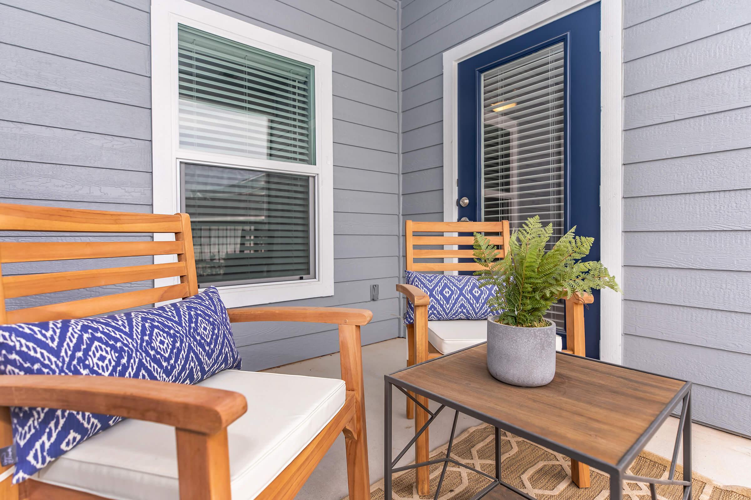
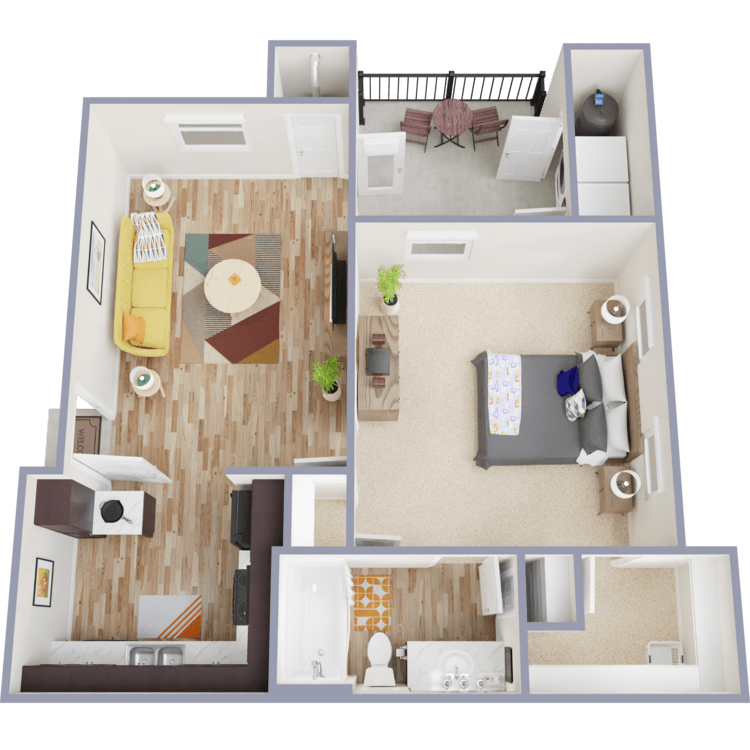
A1E
Details
- Beds: 1 Bedroom
- Baths: 1
- Square Feet: 629
- Rent: $1095-$1220
- Deposit: $200
Floor Plan Amenities
- 2-Inch Faux Wood Blinds
- Ceiling Fans in Living Room and Bedrooms
- Curved Shower Rods
- Decorative Glass Backsplash in Kitchen
- Modern Kitchens with Black-on-Black Energy Star Appliances
- Private Balcony
- Plush Carpeting in Bedrooms and Closets
- Spacious Interior Closets
- USB Wall Ports in Kitchen and Bedrooms
- Washer and Dryer Included in Every Unit
- Wood-style Flooring in Kitchen and Living Spaces
* In Select Apartment Homes
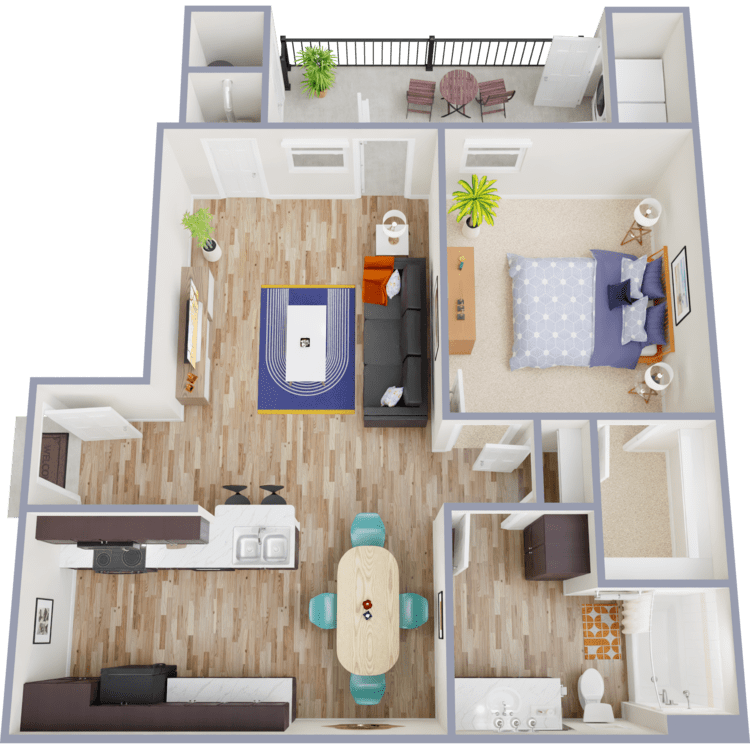
A2
Details
- Beds: 1 Bedroom
- Baths: 1
- Square Feet: 747
- Rent: $1175-$1300
- Deposit: $200
Floor Plan Amenities
- 2-Inch Faux Wood Blinds
- Ceiling Fans in Living Room and Bedrooms
- Curved Shower Rods
- Decorative Glass Backsplash in Kitchen
- Modern Kitchens with Black-on-Black Energy Star Appliances
- Private Balcony
- Plush Carpeting in Bedrooms and Closets
- Spacious Interior Closets
- USB Wall Ports in Kitchen and Bedrooms
- Washer and Dryer Included in Every Unit
- Wood-style Flooring in Kitchen and Living Spaces
* In Select Apartment Homes
Floor Plan Photos
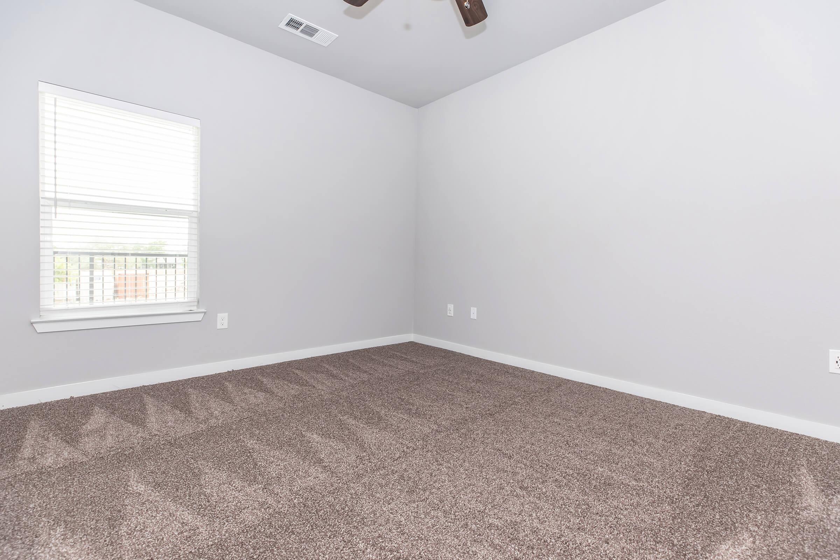
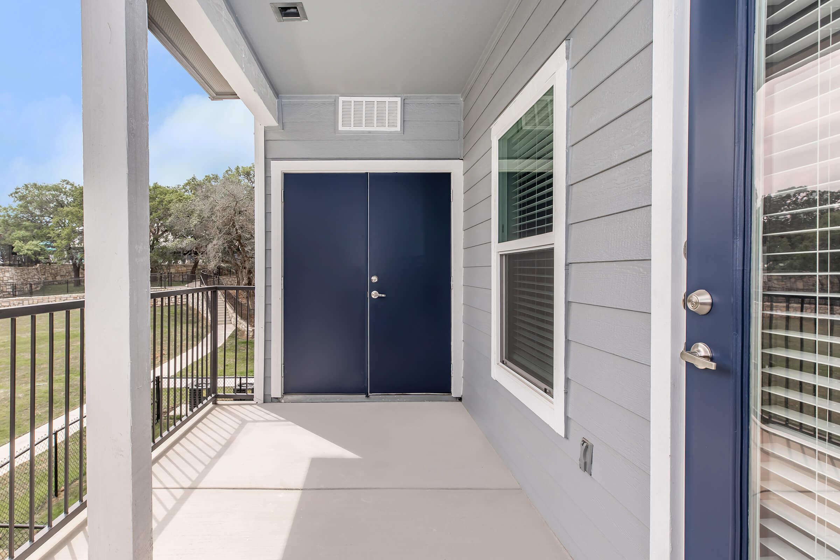
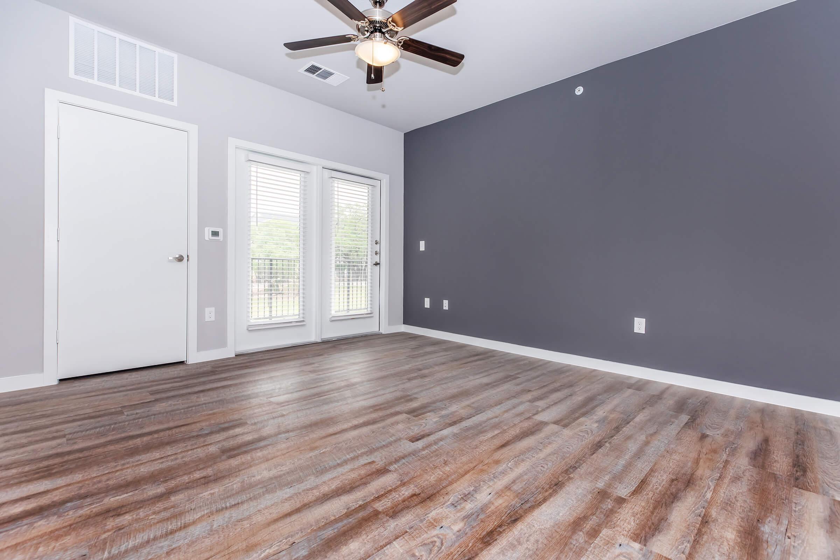
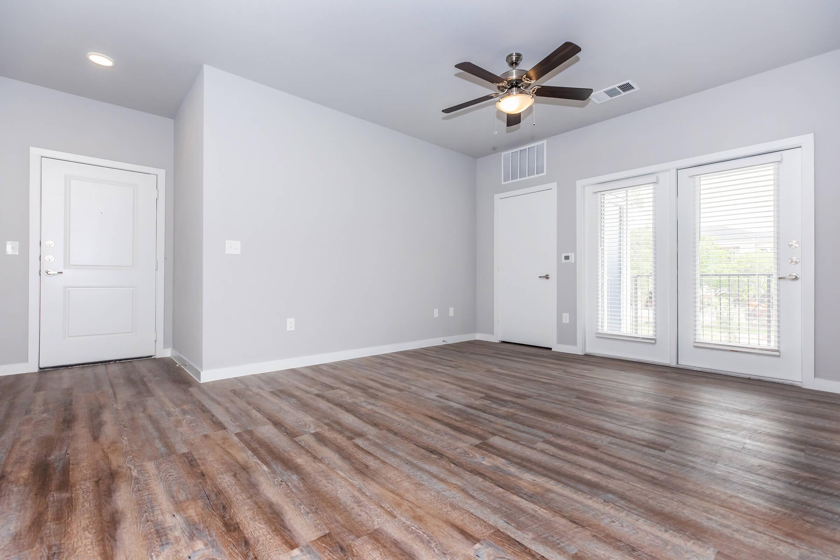
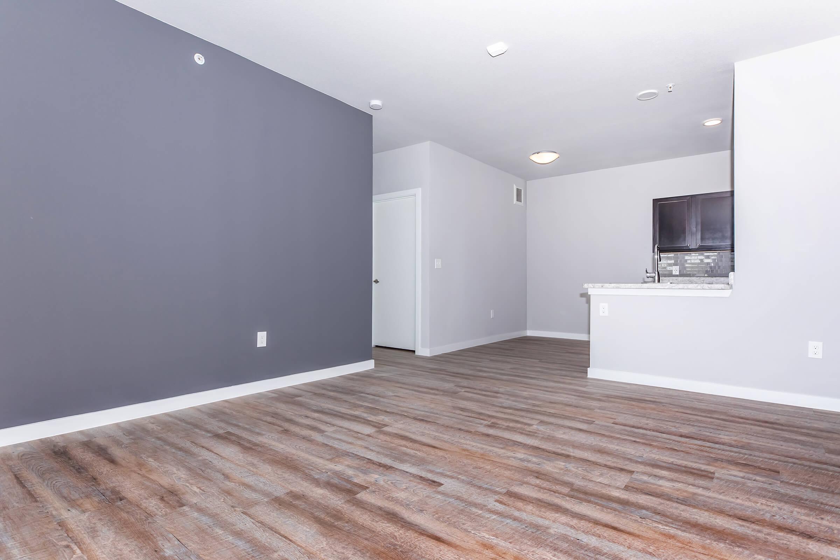
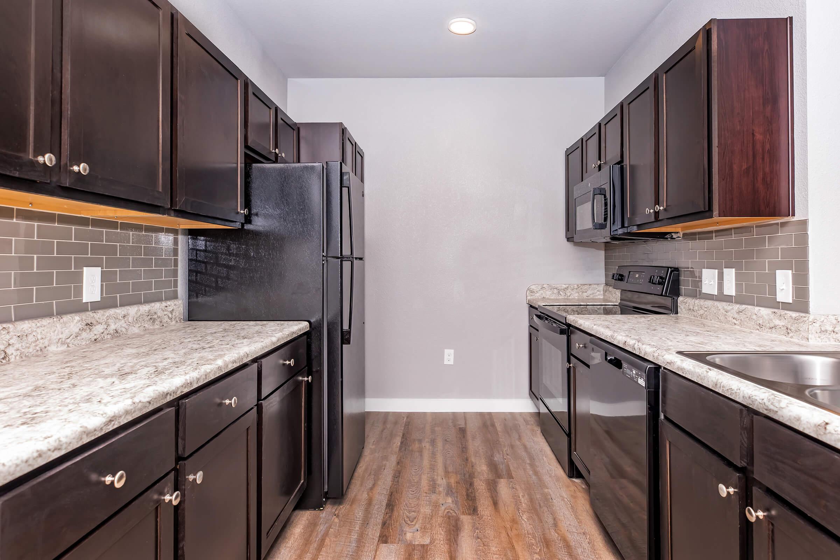
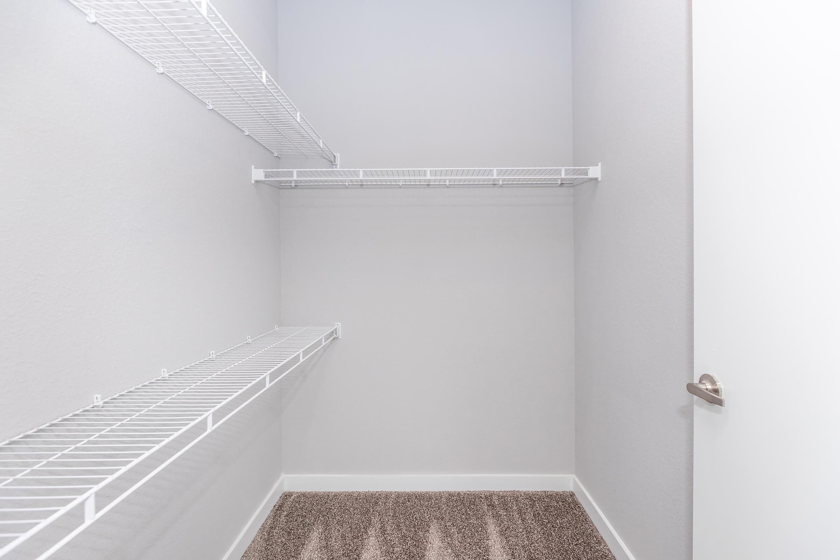
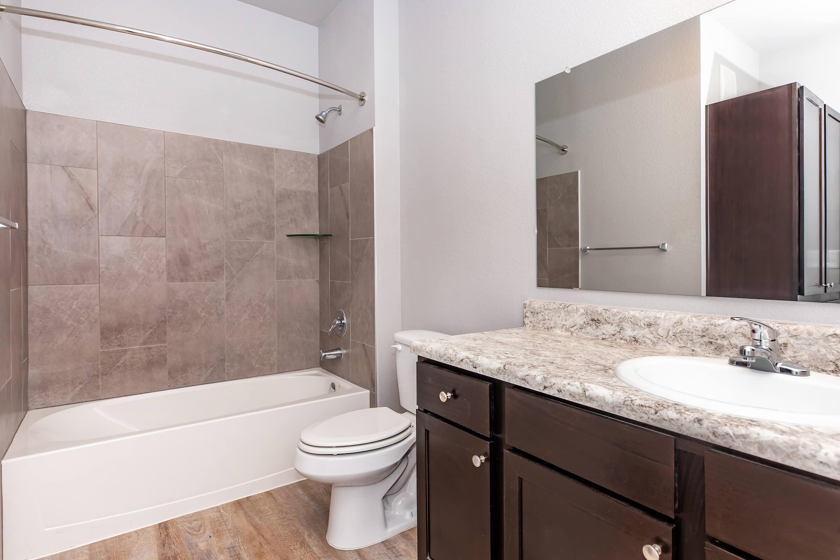
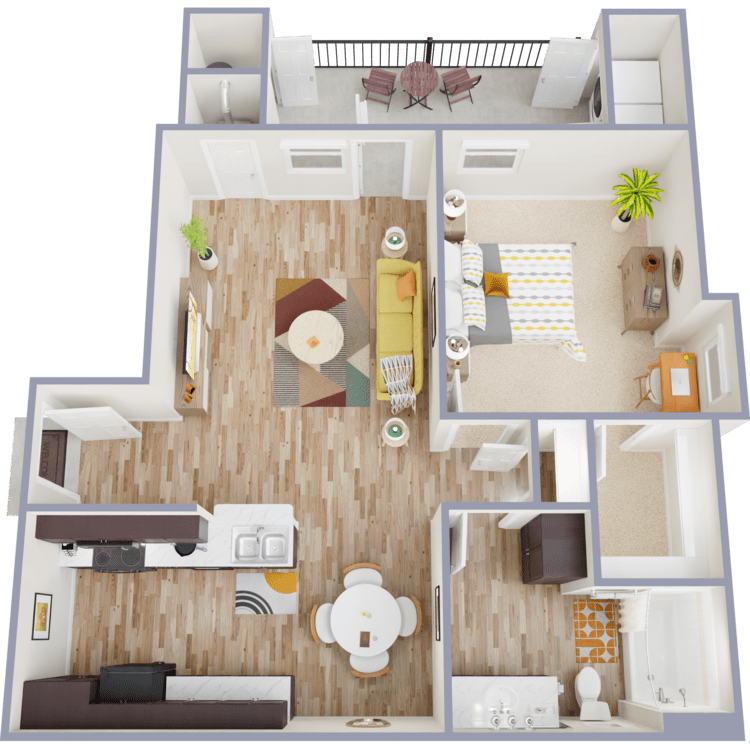
A2E
Details
- Beds: 1 Bedroom
- Baths: 1
- Square Feet: 754
- Rent: $1175-$1210
- Deposit: $200
Floor Plan Amenities
- 2-Inch Faux Wood Blinds
- Ceiling Fans in Living Room and Bedrooms
- Curved Shower Rods
- Decorative Glass Backsplash in Kitchen
- Modern Kitchens with Black-on-Black Energy Star Appliances
- Private Balcony
- Plush Carpeting in Bedrooms and Closets
- Spacious Interior Closets
- USB Wall Ports in Kitchen and Bedrooms
- Washer and Dryer Included in Every Unit
- Wood-style Flooring in Kitchen and Living Spaces
* In Select Apartment Homes
2 Bedroom Floor Plan
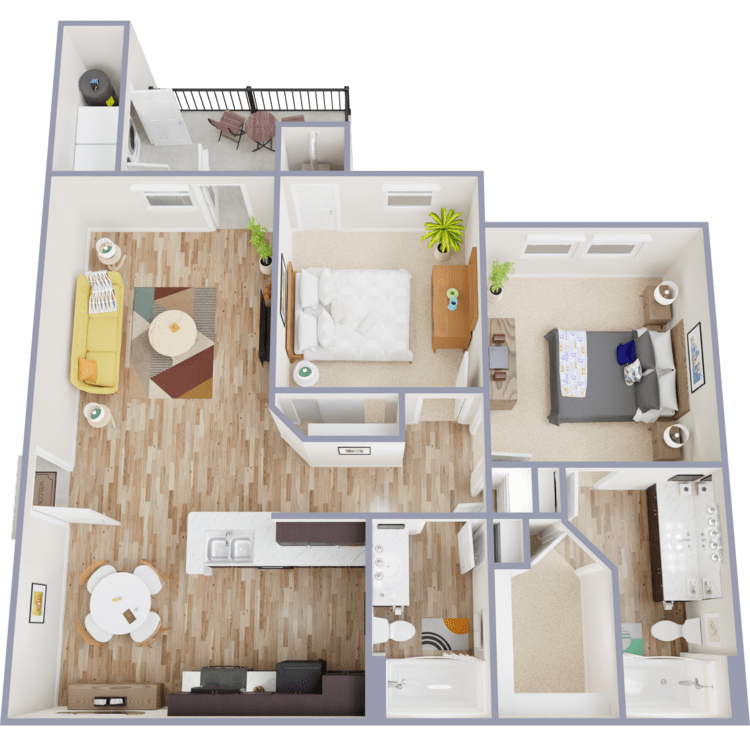
B2
Details
- Beds: 2 Bedrooms
- Baths: 2
- Square Feet: 978
- Rent: $1425-$1550
- Deposit: $250
Floor Plan Amenities
- 2-Inch Faux Wood Blinds
- Ceiling Fans in Living Room and Bedrooms
- Curved Shower Rods
- Decorative Glass Backsplash in Kitchen
- Modern Kitchens with Black-on-Black Energy Star Appliances
- Private Balcony
- Plush Carpeting in Bedrooms and Closets
- Spacious Interior Closets
- USB Wall Ports in Kitchen and Bedrooms
- Washer and Dryer Included in Every Unit
* In Select Apartment Homes
Floor Plan Photos
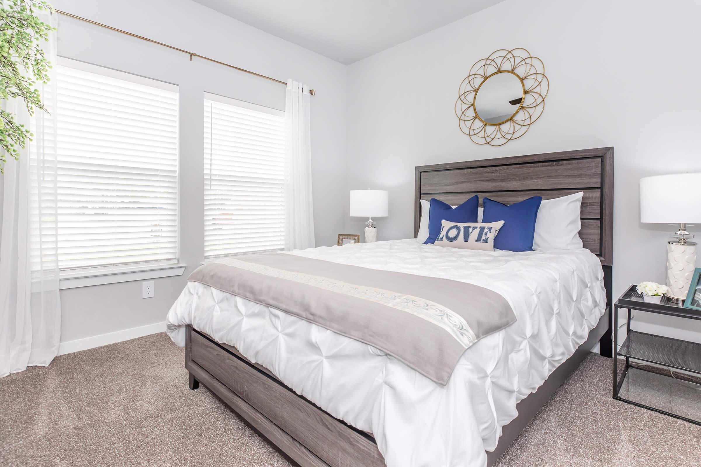
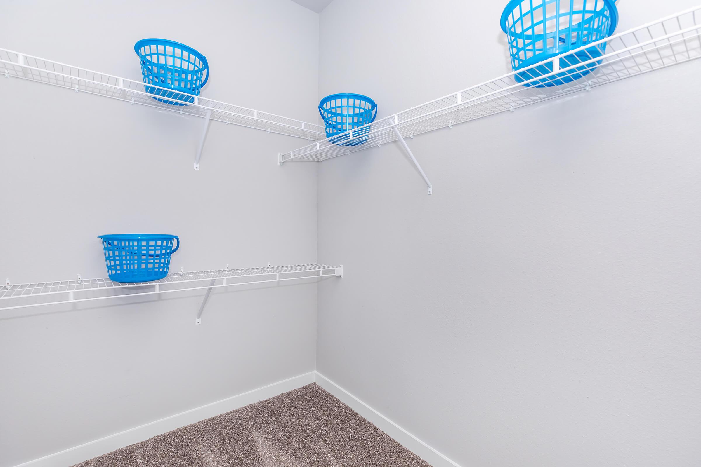
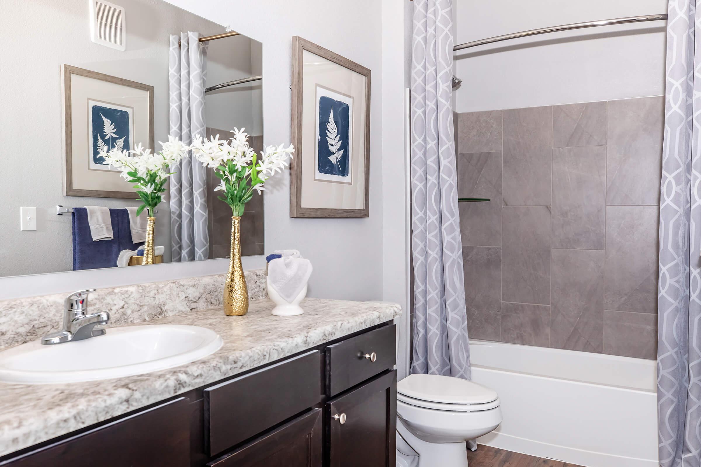
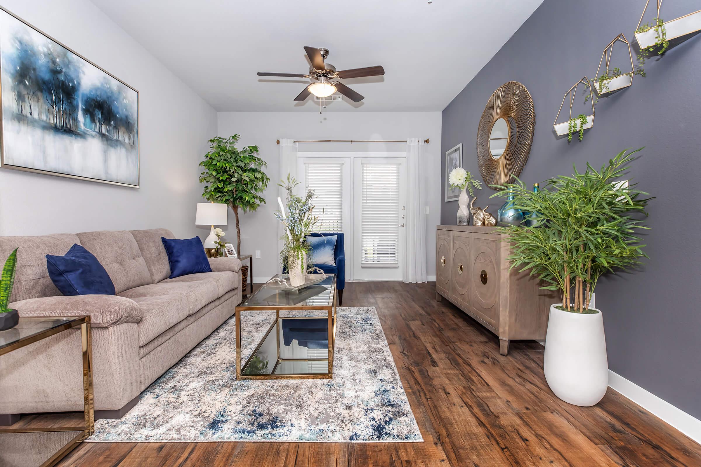
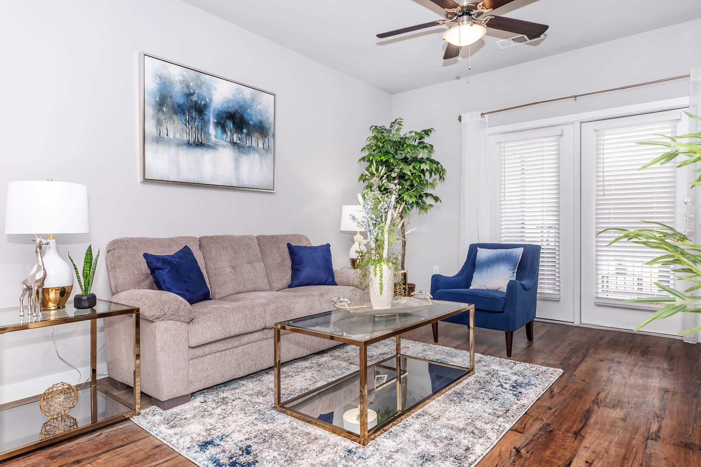
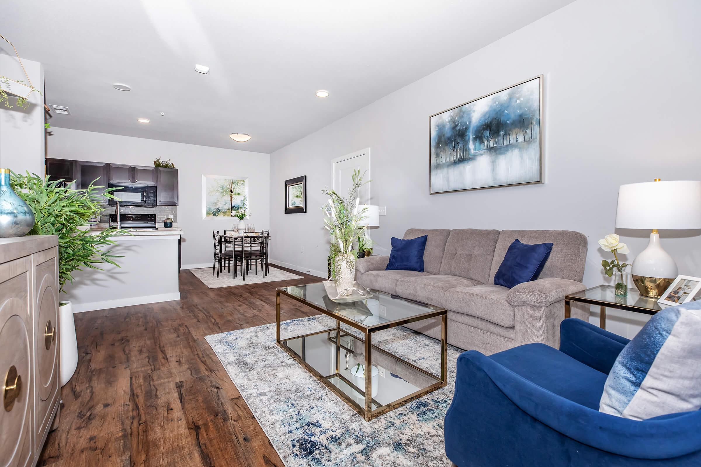
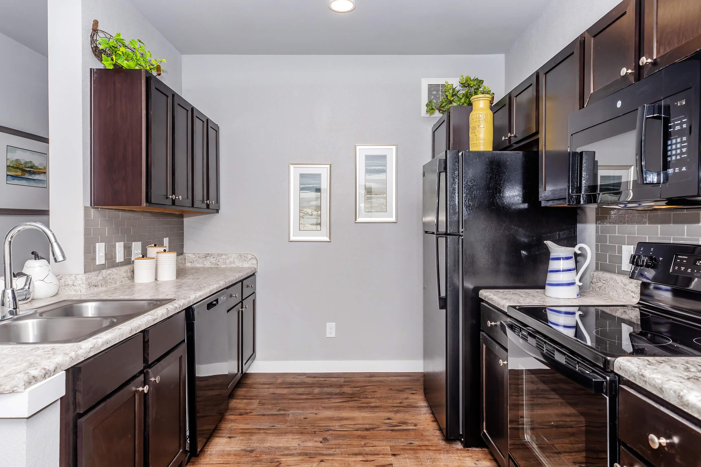
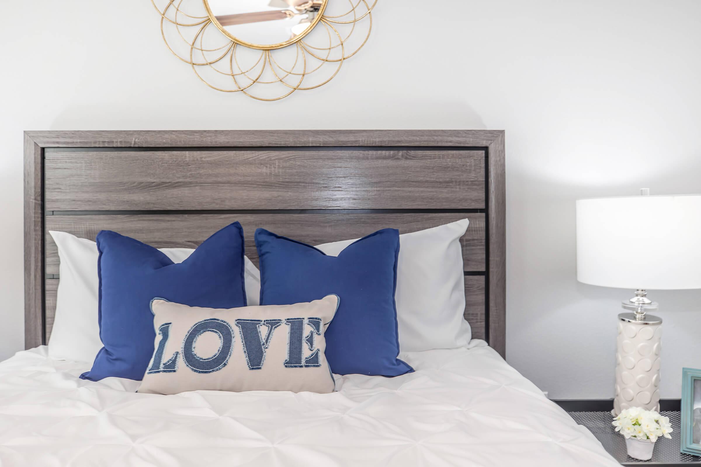
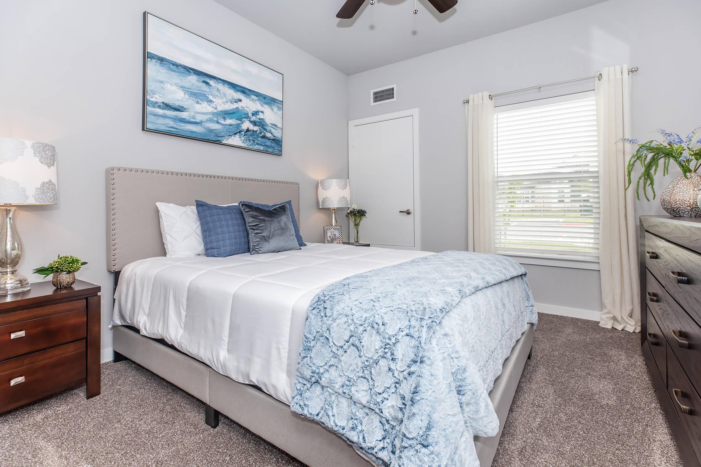
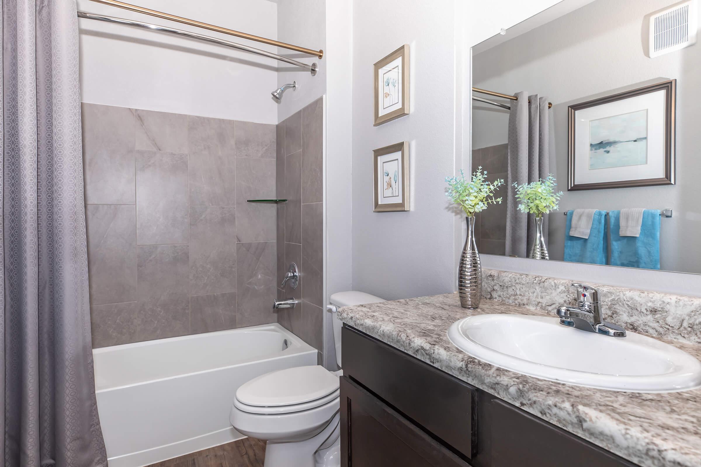
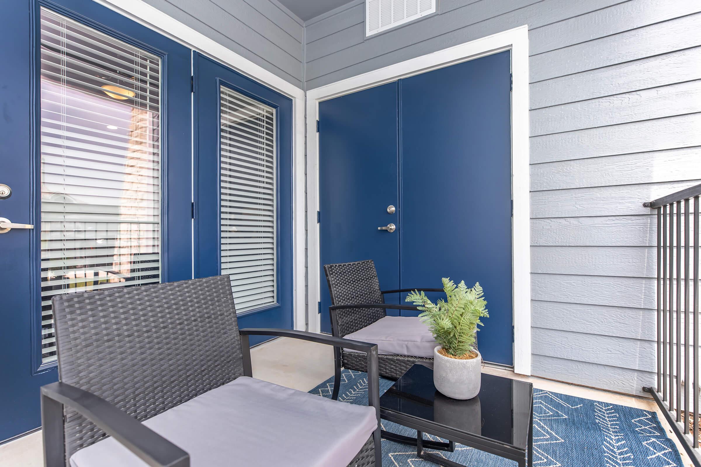
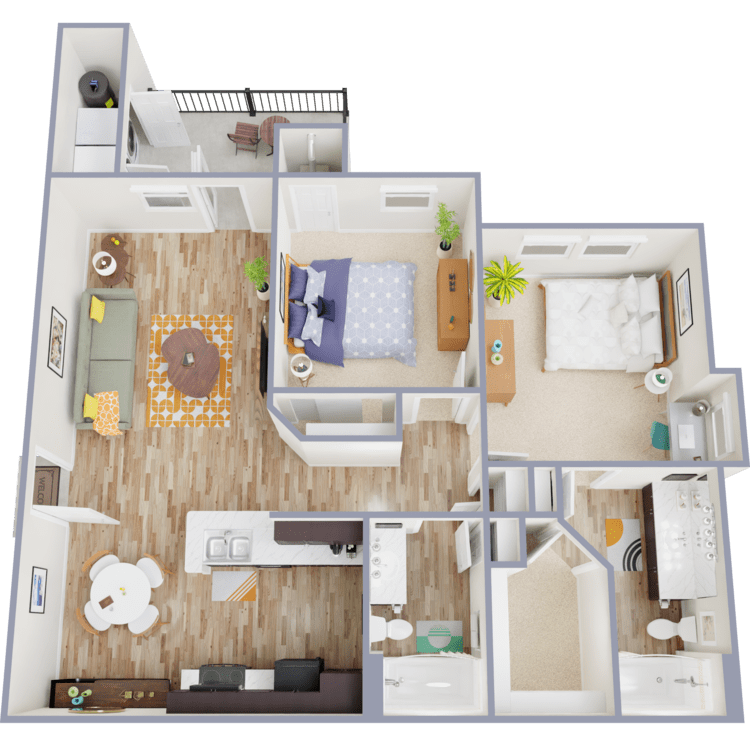
B2E
Details
- Beds: 2 Bedrooms
- Baths: 2
- Square Feet: 984
- Rent: $1425-$1460
- Deposit: $250
Floor Plan Amenities
- 2-Inch Faux Wood Blinds
- Ceiling Fans in Living Room and Bedrooms
- Curved Shower Rods
- Decorative Glass Backsplash in Kitchen
- Modern Kitchens with Black-on-Black Energy Star Appliances
- Private Balcony
- Plush Carpeting in Bedrooms and Closets
- Spacious Interior Closets
- USB Wall Ports in Kitchen and Bedrooms
- Washer and Dryer Included in Every Unit
* In Select Apartment Homes
3 Bedroom Floor Plan
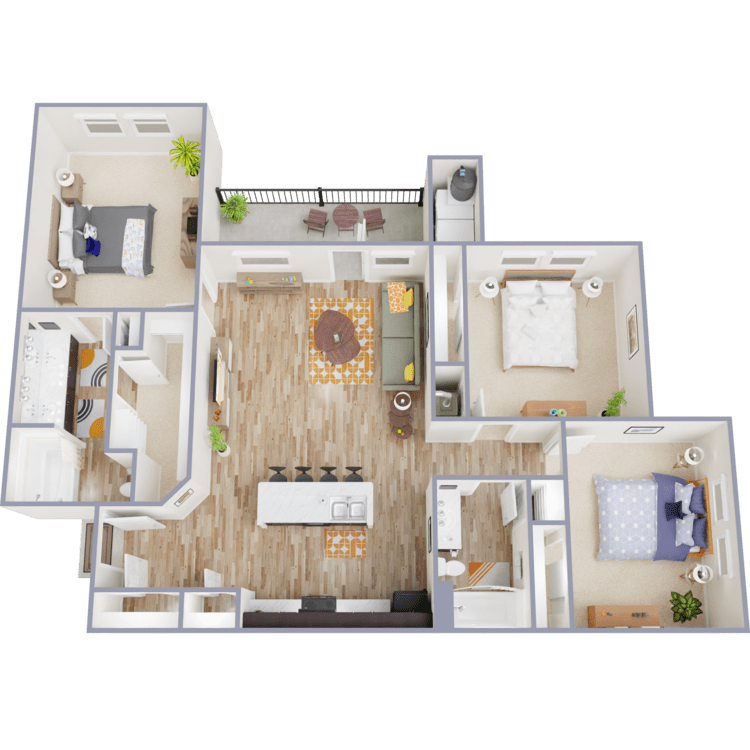
C1
Details
- Beds: 3 Bedrooms
- Baths: 2
- Square Feet: 1262
- Rent: $1800-$1925
- Deposit: $350
Floor Plan Amenities
- 2-Inch Faux Wood Blinds
- Ceiling Fans in Living Room and Bedrooms
- Curved Shower Rods
- Decorative Glass Backsplash in Kitchen
- Modern Kitchens with Black-on-Black Energy Star Appliances
- Private Balcony
- Plush Carpeting in Bedrooms and Closets
- Spacious Interior Closets
- USB Wall Ports in Kitchen and Bedrooms
- Washer and Dryer Included in Every Unit
* In Select Apartment Homes
Floor Plan Photos
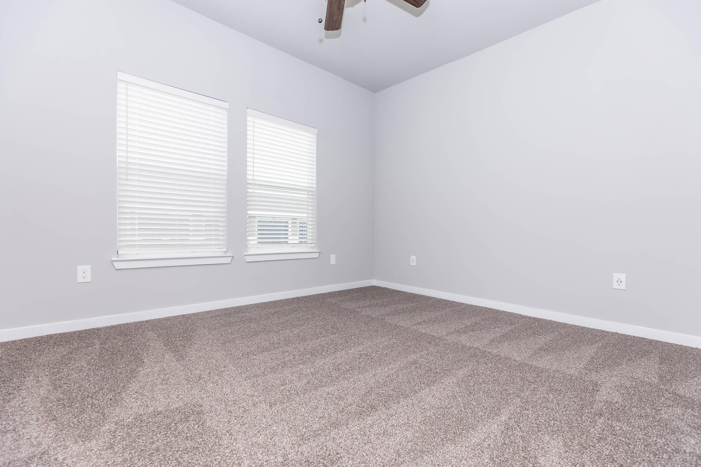
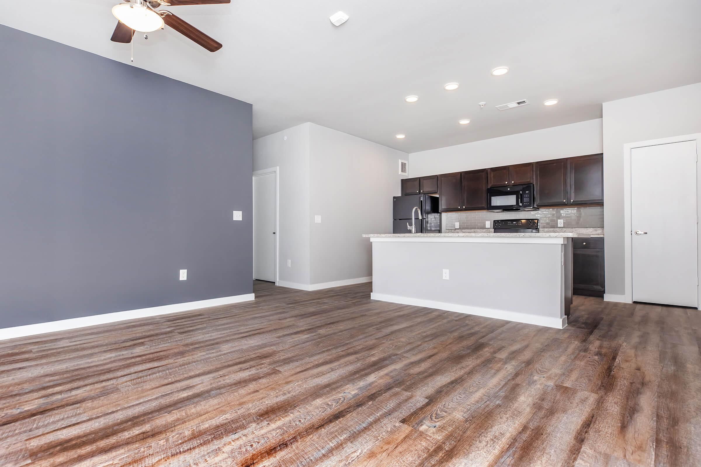
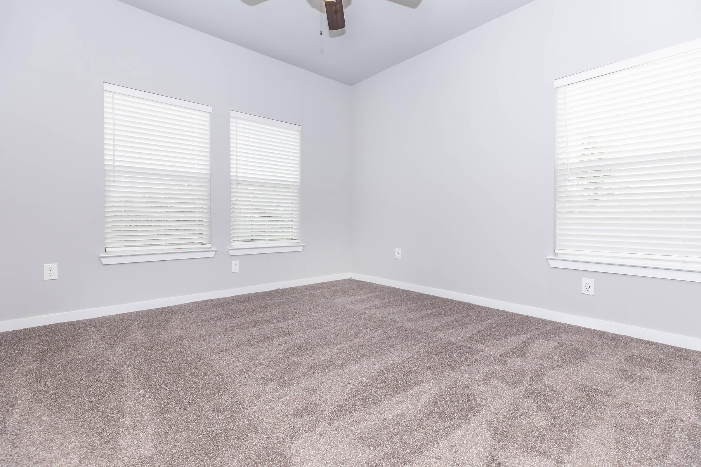
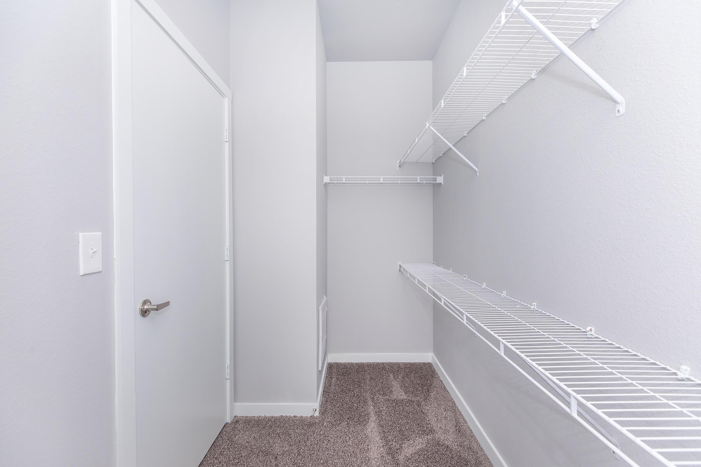
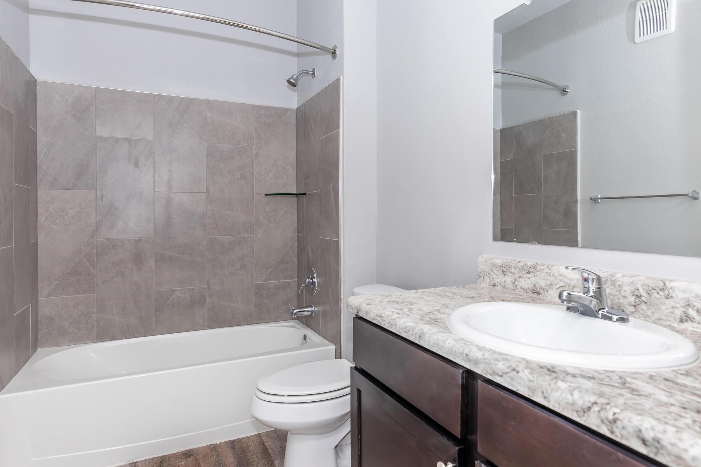
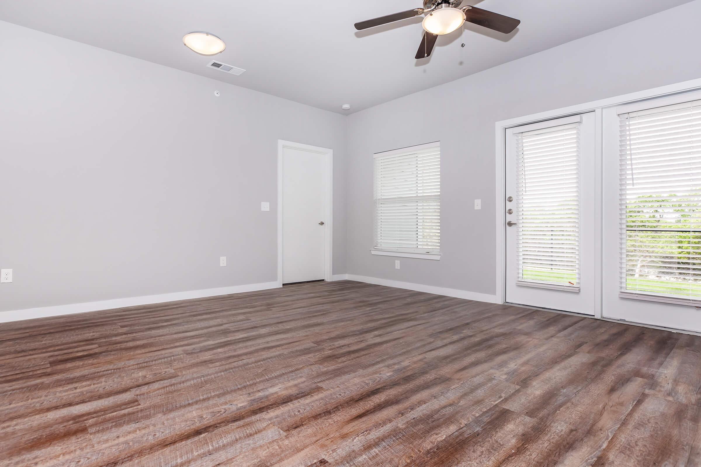
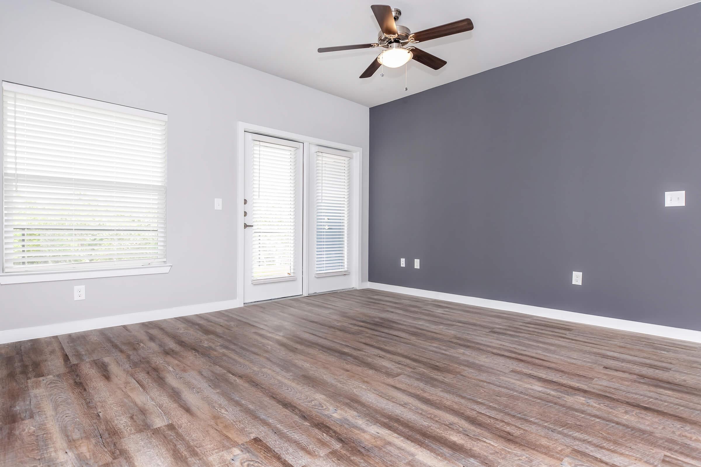
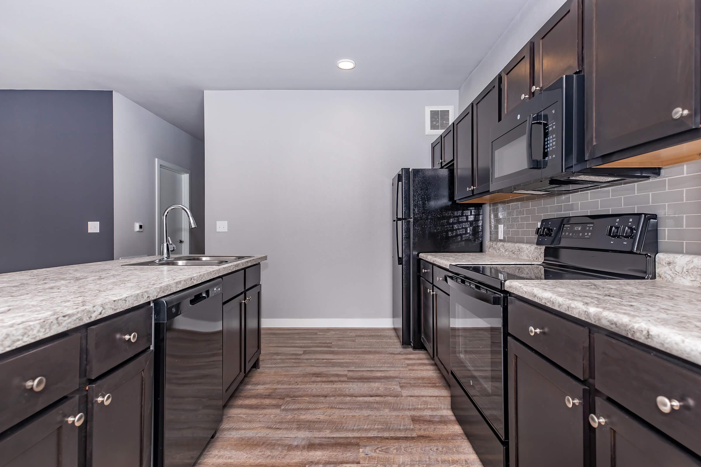
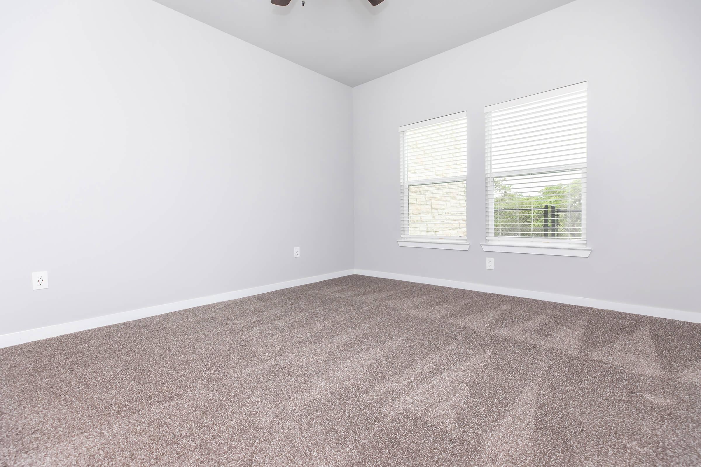
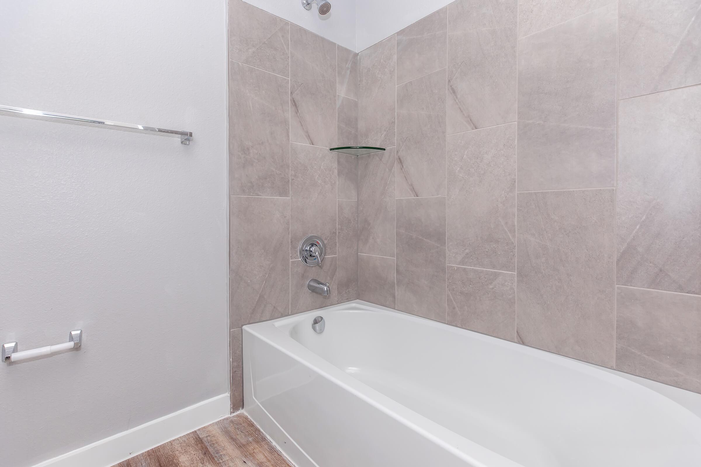
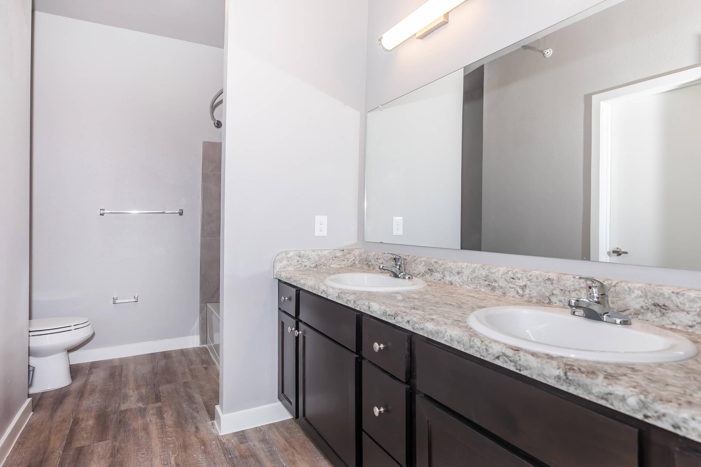
Show Unit Location
Select a floor plan or bedroom count to view those units on the overhead view on the site map. If you need assistance finding a unit in a specific location please call us at 210-592-4830 TTY: 711.

Amenities
Explore what your community has to offer
Community Amenities
- Resort-Inspired Pool with Tanning Ledge Seating and Poolside Grills
- Media Lounge with Starbucks Coffee Cafe
- Poolside Pavilion with Wi-Fi, TV, and Cozy Seating
- Relaxing Fire Pit with Outdoor Seating
- Courtyard Games and Entertainment Area
- Expansive Clubhouse with Tech Lounge Including MAC and PC Computers
- State-of-the-art Fitness Center and Yoga Studio with Virtual Fitness Program
- Controlled Access Entry
- Reserved Covered Parking Available*
- Private Detached Garages Available*
- On-site Storage Units Available*
- 2 Bark Parks with Pet Spa Facility
- Package Concierge
- Door-to-Door Valet Waste Service
- 24-Hour Emergency Maintenance
- Breathtaking Hill Country Views
* In Select Apartment Homes
Apartment Features
- Wood-style Flooring in Kitchen and Living Spaces
- Plush Carpeting in Bedrooms and Closets
- Modern Kitchens with Black-on-Black Energy Star Appliances
- Decorative Glass Backsplash in Kitchen
- Ceiling Fans in Living Room and Bedrooms
- Smoky Gray Accent Wall
- Island Kitchens in Select Units*
- Washer and Dryer Included in Every Unit
- USB Wall Ports in Kitchen and Bedrooms
- Spacious Interior Closets
- Private Balcony
- Fenced in Yard in Select Units*
- Curved Shower Rods
- 2-Inch Faux Wood Blinds
* In Select Apartment Homes
Pet Policy
Pets Welcome Upon Approval. Breed restrictions apply. Limit of 2 pets per home. Pet deposit is $200 for 1 pet and $350 for 2 pets. Non-refundable pet fee is $200 for 1 pet, $350 for 2 pets. Restrictions include: Pit Bull, Rottweiler, Doberman, German Shepherd, Husky, Malamute, Akita, Wolf-Hybrid, St. Bernard, Great Dane, Chow, and Bull Mastiff. <a href="https://www.petscreening.com/" target="_blank">All pets must go through <u><b>Pet Screening</b></u></a> Pet Amenities: Bark Park Dog Wash Station Free Pet Treats Private Outdoor Space
Photos
Amenities
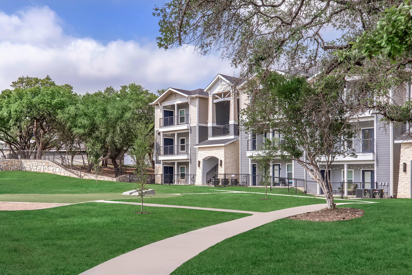
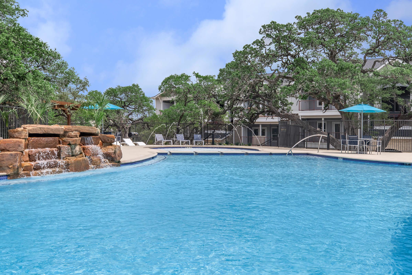
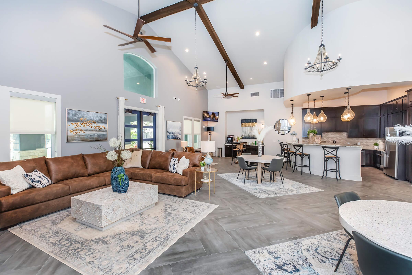
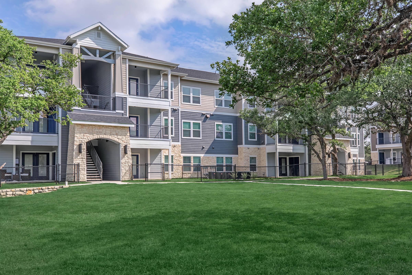
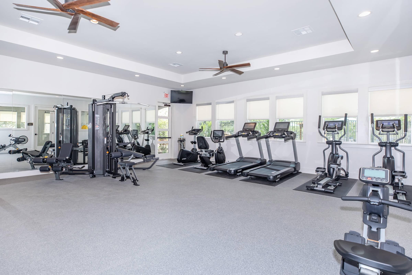
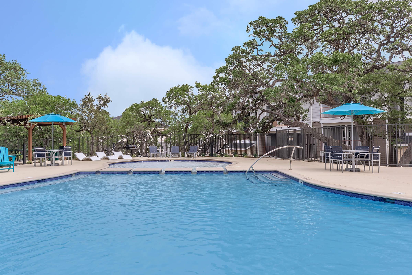
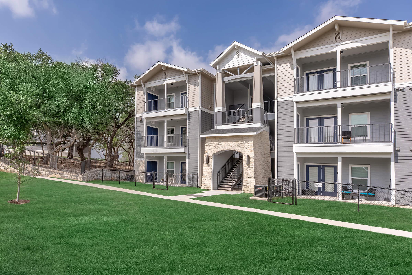
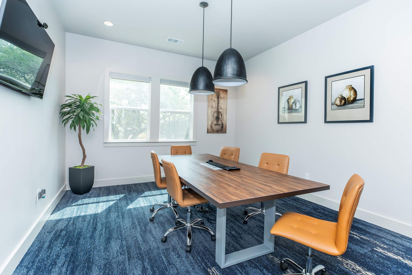
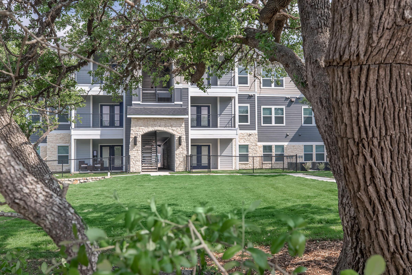
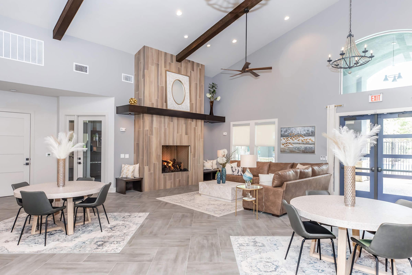
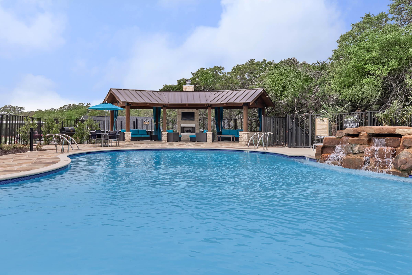
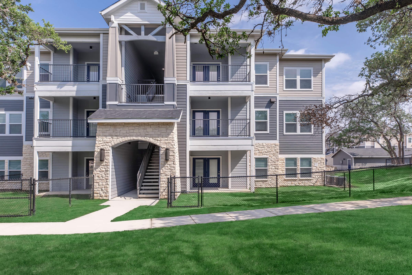
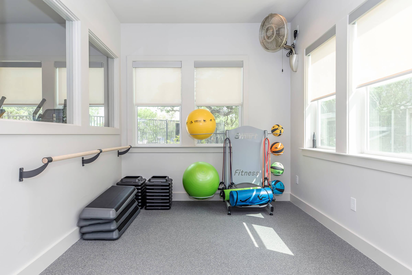
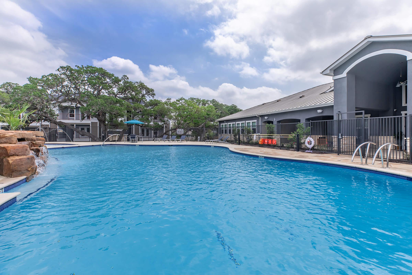
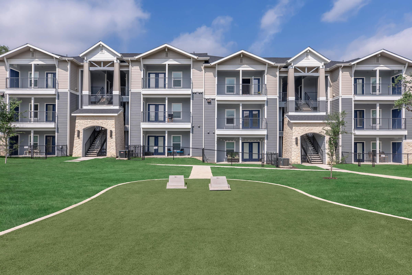
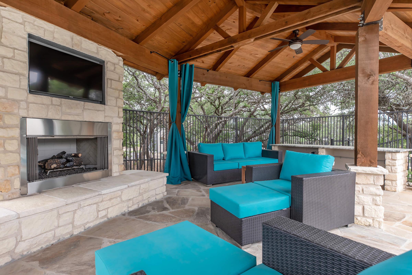
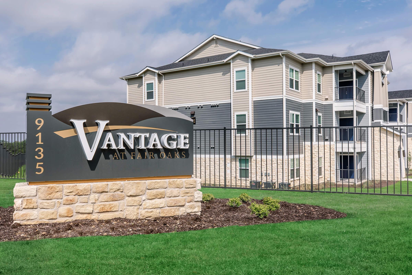
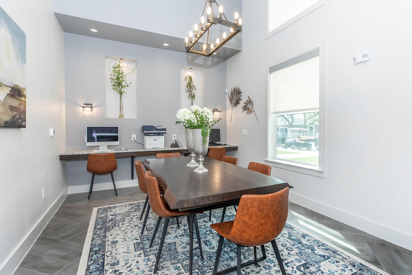
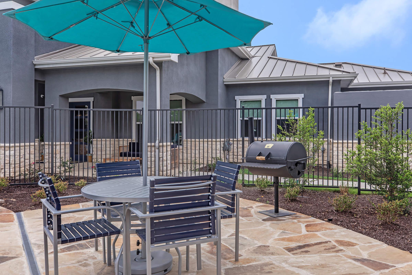
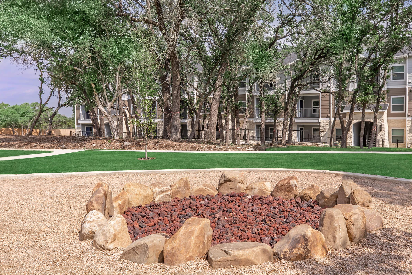
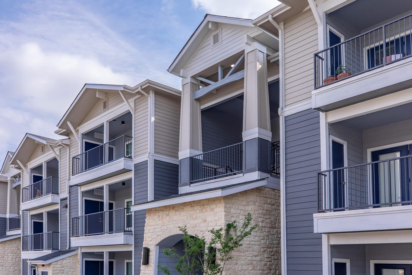
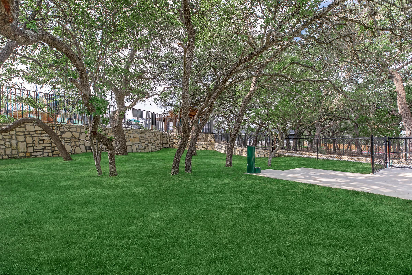
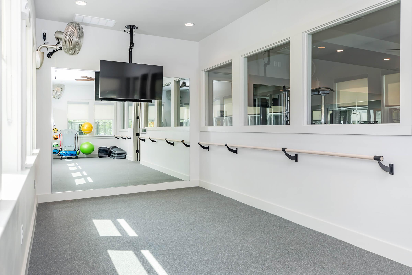
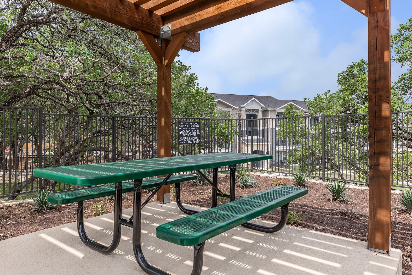
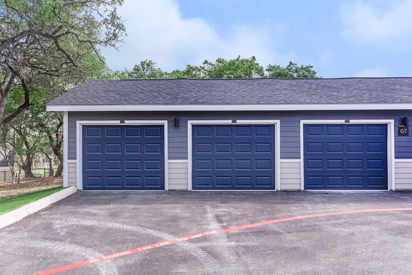
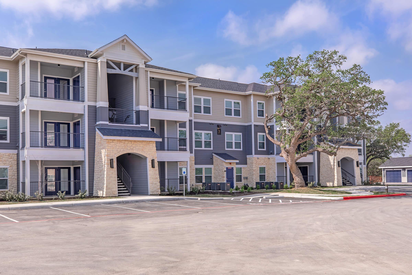
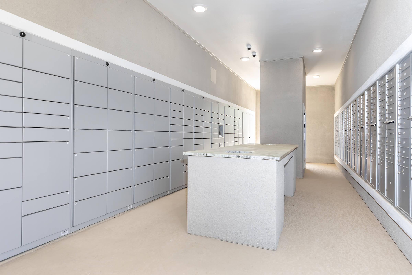
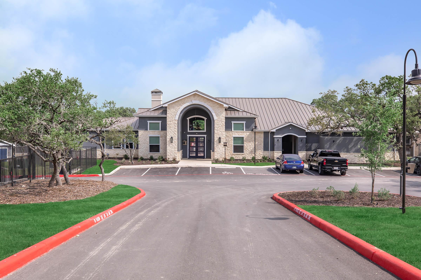
A1










A2








B2











C1











Neighborhood
Points of Interest
Vantage at Fair Oaks
Located 9135 Dietz Elkhorn Road Boerne, TX 78015Bank
Cinema
Elementary School
Entertainment
Fitness Center
Golf Course
Grocery Store
High School
Hospital
Library
Middle School
Outdoor Recreation
Pet Services
Post Office
Preschool
Restaurant
Salons
Shopping
University
Contact Us
Come in
and say hi
9135 Dietz Elkhorn Road
Boerne,
TX
78015
Phone Number:
210-592-4830
TTY: 711
Office Hours
Monday through Friday: 9:00 AM to 6:00 PM. Saturday: 10:00 AM to 5:00 PM. Sunday: 1:00 PM to 5:00 PM.